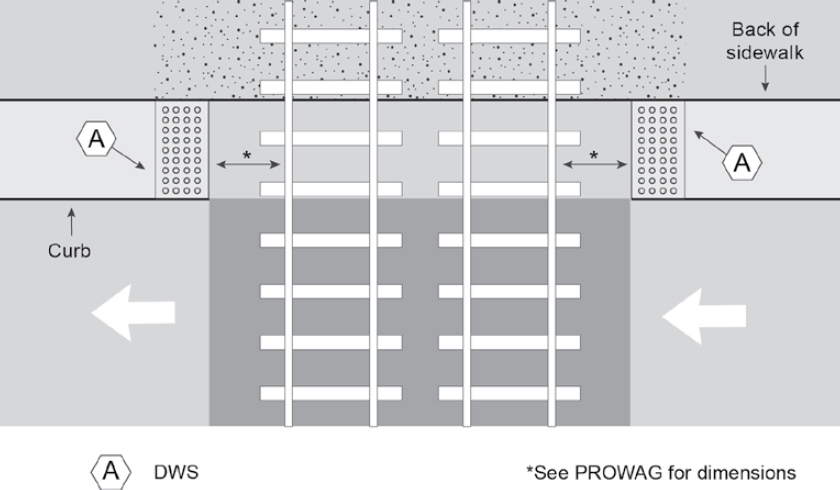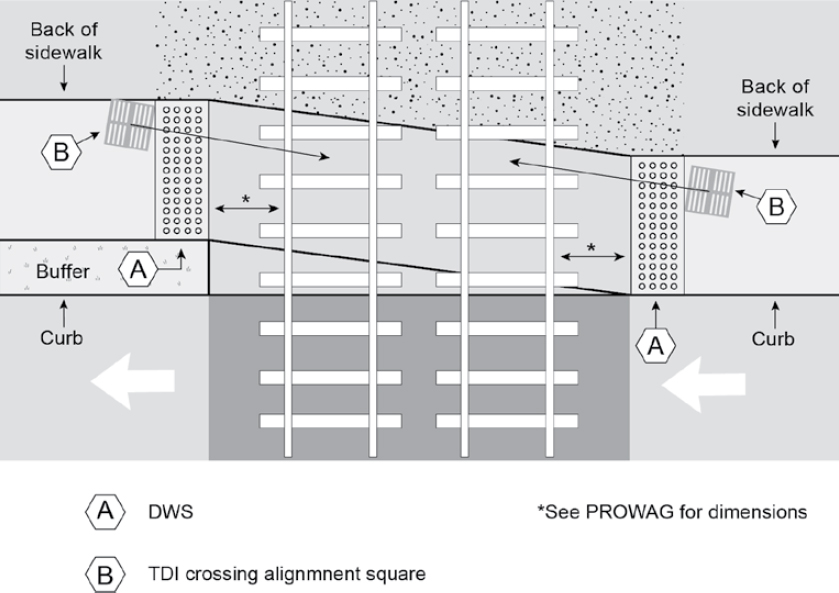Tactile Wayfinding in Transportation Settings for Travelers Who Are Blind or Visually Impaired: Volume 2: Guide (2025)
Chapter: 4 Crossing Applications
CHAPTER 4
Crossing Applications
TWSIs have a broad range of potential applications for guiding pedestrians at a variety of motor vehicle, bicycle, and at-grade rail crossings. In most street applications, pedestrians with vision disabilities follow a path primarily by staying within or following detectable edges, such as the edge of a sidewalk next to a landscape buffer or the vertical face of a curb. However, the use of curb ramps and other treatments to serve people using wheeled devices removes the detectable edges. TWSIs can help pedestrians with vision disabilities identify the appropriate pedestrian path where detectable edges are not provided or where they may be confusing, misleading, or insufficient.
TWSIs can help pedestrians with vision disabilities identify the following:
- Where a street intersects the pedestrian path
- The boundary between the pedestrian path and the path of motor vehicles, bicyclists, or trains
- The alignment of the street crossing
- Changes in alignment for the pedestrian path
- Transitions between shared-use paths and separated bicyclist and pedestrian paths
Principles for TWSI Placement
When developing a design that will use different TWSIs, DWSs should be positioned first because they serve a critical and standardized warning function. PROWAG (36 CFR Part 1190) sections R205 and R305 provide specific guidance on the use of DWSs. In crossing applications, DWSs should always be installed in pairs. The first DWS of a pair marks the beginning of an area that may be hazardous to a person walking, such as the boundary before stepping into a motor vehicle or bicycle lane or into the space within or next to a rail crossing. The second DWS of the pair marks the end of the hazardous area. The analogy of open and closed parentheses may be useful in understanding their function.
TWDs should be positioned next, as these serve an important role in defining the boundary between adjacent bicycle and pedestrian facilities without horizontal or vertical separation between them.
After DWSs and TWDs have been positioned, TDIs can be positioned to provide guidance for any of the following purposes:
- Locating noncorner crossings (e.g., midblock, roundabout, channelized turn lane)
- Locating noncorner transit stops, including access to floating transit stops
- Locating an at-grade crossing of a street, separated bicycle lane, or railroad tracks
- Aligning with a crossing
- Following a pedestrian access route
TDIs are used in three basic configurations in crossing applications:
- Guide bars, a 12-in.-wide (30.5 cm) strip used for navigation along a path. For sidewalk applications, these are used to guide a pedestrian past a bicycle ramp or other facility not intended for pedestrian travel. In these cases, the alignment of the TDI strip and of the four raised bars in the TDI strip is parallel to the direction of pedestrian travel along the sidewalk.
- Sidewalk alert bars, a 24-in.-wide (61.0 cm) strip to locate noncorner crosswalks across streets or separated bicycle facilities. In this application, the TDI strip spans the width of the sidewalk and connects to one end of the DWS marking the boundary between the pedestrian area and the vehicular area. The raised bars are placed parallel to the pedestrian direction of travel on approach along the sidewalk and perpendicular to the direction of travel on the associated crosswalk.
- Alignment bars, a 24-in. (61.0 cm) square of TDI bars, with the raised bars oriented perpendicular to the direction of travel on the associated crosswalk, can be used where crossings are skewed or where curb ramps, other geometric cues, and vehicular traffic patterns may direct pedestrians away from the intended crossing alignment. The raised bars help pedestrians with vision disabilities align themselves to cross. When used at a crossing adjacent to an intersection, the TDI square is placed adjacent to the DWS on the side farthest from the intersection center. When used in a midblock location or at a crossing that is separated from an intersection (or roundabout), the alignment square is placed on the downstream side of the crossing (i.e., the opposite side from approaching motor vehicles, bicycles, or trains).
Potential Applications
This section presents several potential applications of TWSIs related to crossings. These are intended to illustrate some of the more commonly anticipated applications; they are not intended to encompass all possible applications.
Crossing Applications at Midblock Locations, Roundabouts, and Channelizing Islands
Midblock crossings and crossings at roundabouts and channelized turn lanes come in a variety of configurations, with or without islands that are integral to the crossing. However, each share a common feature of having a crossing that may be in an unexpected location, such as some distance away from the corner of an intersection or between intersections.
For curb ramps along sidewalks away from intersection corners, there are at least three common configurations:
- Wide curb ramp with flares: the alignment bars are placed on the ramp behind the DWS on the side of the ramp downstream from approaching vehicular traffic in the nearest lane (see Figure 26). A wide curb ramp in this context is a curb ramp that provides a desirable clear width of at least 3 ft (0.9 m) between the alignment bars and opposite edge of the curb ramp.
- Narrow curb ramp with flares: a ramp 5 ft (1.5 m) or less in width where a desirable clear width of at least 3 ft (0.9 m) cannot be provided next to the alignment bar TDI (see Figure 27). In this case, it is generally suggested to place the alignment bar TDI on the flare adjacent to the DWS, rather than behind it. The alignment bar TDI can be extended as a sidewalk alert TDI across the entire width of the sidewalk.
- Curb ramp with returned curbs: Figure 28 illustrates curb ramps with returned curbs (vertical curb faces) where the sidewalk is separated from the curb by a buffer (commonly landscaping). In both examples, the crossing is shown in a skewed alignment. If the alignment of the crossing is perpendicular to the curb, the sidewalk alert TDI is also perpendicular to the curb.
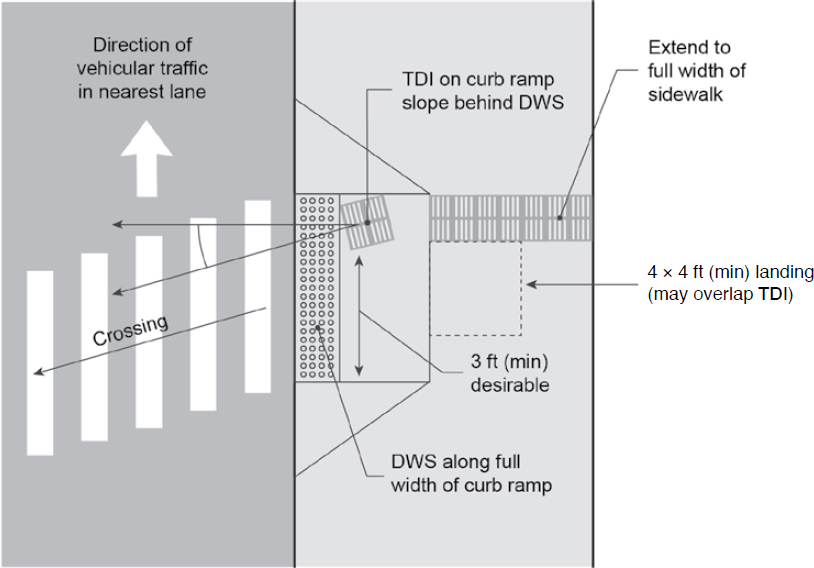
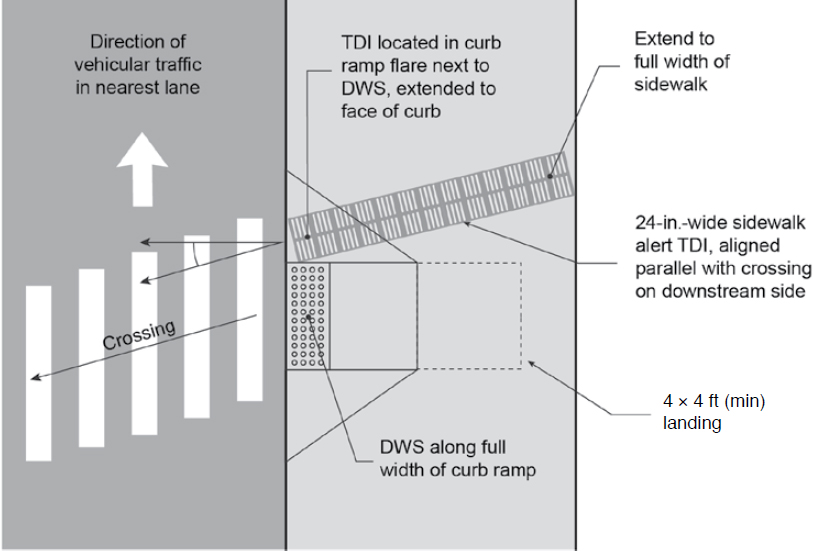
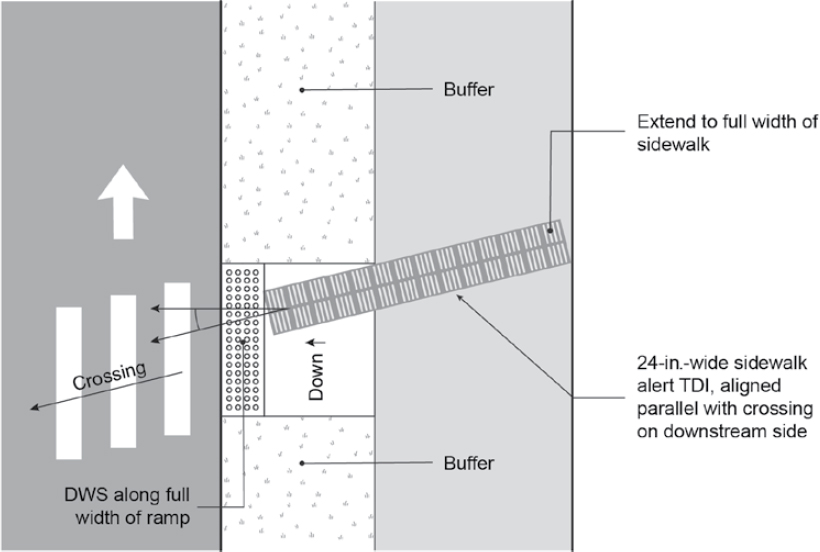
Sidewalk alert bars, used to inform pedestrians with vision disabilities about the location of midblock and roundabout crossings, should extend across the full width of the sidewalk. They should be 24 in. (61.0 cm) wide to minimize the likelihood of a person stepping over the bars and missing them. Sidewalk alert bar TDIs can be combined with alignment bar TDIs such that the bars of both are perpendicular to the crossing direction so they also provide an accurate cue for alignment. Crosswalk markings should be wide enough to encompass the path demarcated by the alignment bar TDIs. The alignment of bars parallel to the sidewalk maximizes the ability for people with wheelchairs to move smoothly between the bars.
Figures 26 and 27 illustrate two major variations in the placement of alignment bar TDIs: either behind the DWS on the ramp slope, or on the ramp flare next to the DWS. Research is inconclusive on a best placement method, and both methods appear viable. Advantages of placement of alignment bar TDIs on the curb ramp slope behind the DWS include:
- Alignment bar TDI placement is consistent with that used for curb ramps with returned curbs. This consistency in placement may make it easier for people with vision disabilities to learn to find the TDI.
- Although not explicitly tested in the research, it may be easier for people with vision disabilities to align more accurately with the alignment bars on the curb ramp slope than on the compound slope of the flare.
- Depending on the material choice for the TDI, it may be easier to construct the sidewalk alert bars and alignment bars on a constant ramp slope than over the grade break at the edge of the flare.
- The sidewalk alert and alignment bar TDIs lead to the DWS marking the boundary of the hazard. This minimizes the likelihood that a person following the TDI will miss the DWS.
- The cross slope of the curb ramp flare is greater than 2.1% and may be more difficult to navigate.
- The crosswalk markings can match the width of the base of the curb ramp and DWS and do not need to be widened to also encompass the TDI. This reduces impacts to other features that are affected by the crosswalk markings, including stop bar placement and signal detection.
However, a major disadvantage of alignment bar TDI placement on the ramp slope is on narrow curb ramps, or curb ramps that are 4–5 ft (1.2–1.5 m) wide. In these cases, a 3-ft (0.9 m) desirable clear width cannot be provided to allow a person with a mobility disability to traverse the ramp without also traversing the alignment bar TDI. This creates an additional rough surface that cannot be avoided through careful wheel placement. For narrow ramps, the placement of alignment bar TDIs next to the DWS has been shown to provide adequate alignment cues for people with vision disabilities.
Crossing Applications in Islands
The use of TWSIs in islands depends on the width of the island in the direction of pedestrian travel. If the width of the island at the pedestrian crossing is less than 6 ft (1.8 m), or if the island is painted, the island cannot be treated as a pedestrian refuge and no DWSs should be placed on it. For islands wide enough to be treated as a pedestrian refuge, the use of alignment bars in addition to DWSs depends on the width of the island. Two common configurations are:
- Crossings through a median island: street crossings may have an island in the crossing in the street median separating traffic traveling in opposite directions. These are also known as divisional islands or splitter islands at roundabouts and are illustrated in Figure 29. Sometimes these islands are painted or raised but are not wide enough to serve as a pedestrian refuge.
- Crossings through an island separating traffic traveling in the same direction: islands that separate two streams of traffic traveling in the same direction, such as channelized right-turn islands, are shown in Figure 30.
Alignment bars are only needed in islands where the crossing is not perpendicular to the curbline and detectable warning. If alignment bars are used at islands, there should be a gap of 2 ft (0.6 m) behind the bars aligned with the crossing of interest so there is a discriminable
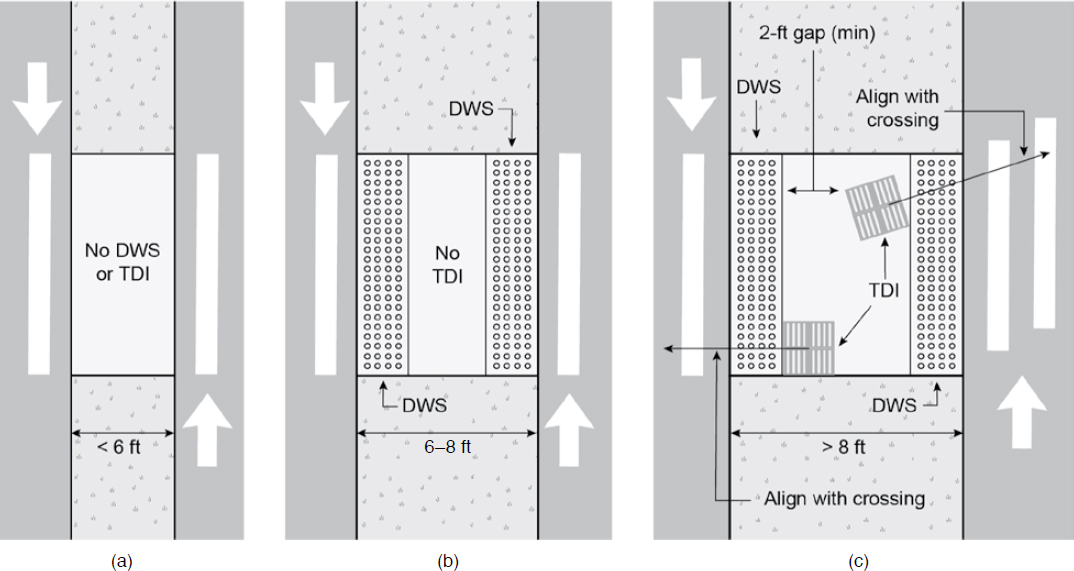
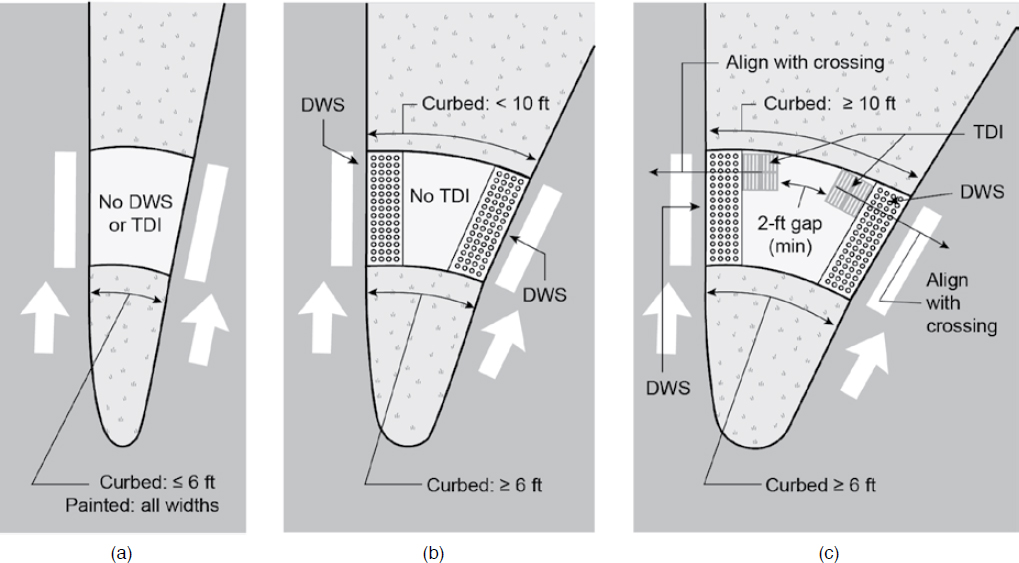
separation between bars used for different crossings. Because of this need, some islands that are wide enough for DWSs—and thus able to serve as a pedestrian refuge—are too narrow to also have alignment bars. For median islands between traffic in opposing directions, the minimum dimension is 8 ft (2.4 m). For channelizing islands between traffic in the same direction, the minimum dimension is 10 ft (3 m). The larger dimension for channelizing islands is needed because the alignment bars are on the same (downstream) side of the crossing and need to have a minimum 2-ft (0.6 m) gap between the two sets of alignment bars. In all cases, the alignment bars are preferentially on the downstream side of the crossing.
Figure 31 shows the case where a raised median of sufficient width for pedestrian refuge is located between opposing motor vehicle lanes. In each case, the alignment bars are located on the downstream side from the oncoming vehicular conflict. The alignment bars are only needed if the median cut-through is at an angle to the street crossing because the vertical curb face in the cut-through would provide a misleading alignment for crossing.
Figure 32 shows an example of adjacent bicycle and pedestrian facilities on the same grade and separated horizontally from the adjacent motor vehicle lane by a raised median. In this application, a TWD is provided between the bicycle and pedestrian facilities. Because the direction of bicycle traffic is the same as that of the adjacent motor vehicle lane, the alignment bars are on the same (downstream) side at each crossing point. TDI alignment squares are not needed if the crossings are perpendicular to the curb.
Crossing Applications at Intersection Corners
Crossing applications at intersection corners have a variety of curb ramp configurations:
- Perpendicular curb ramps with flares: used where there is sufficient room behind the curb ramp for a person to wait and there is a walking surface on each side of the curb ramp (Figure 33).
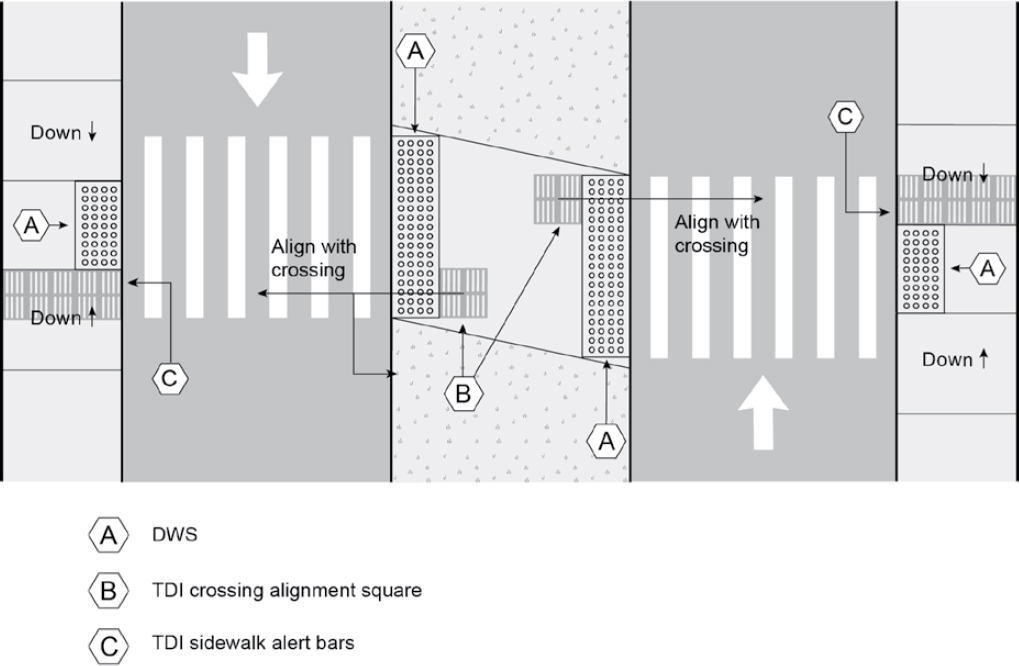
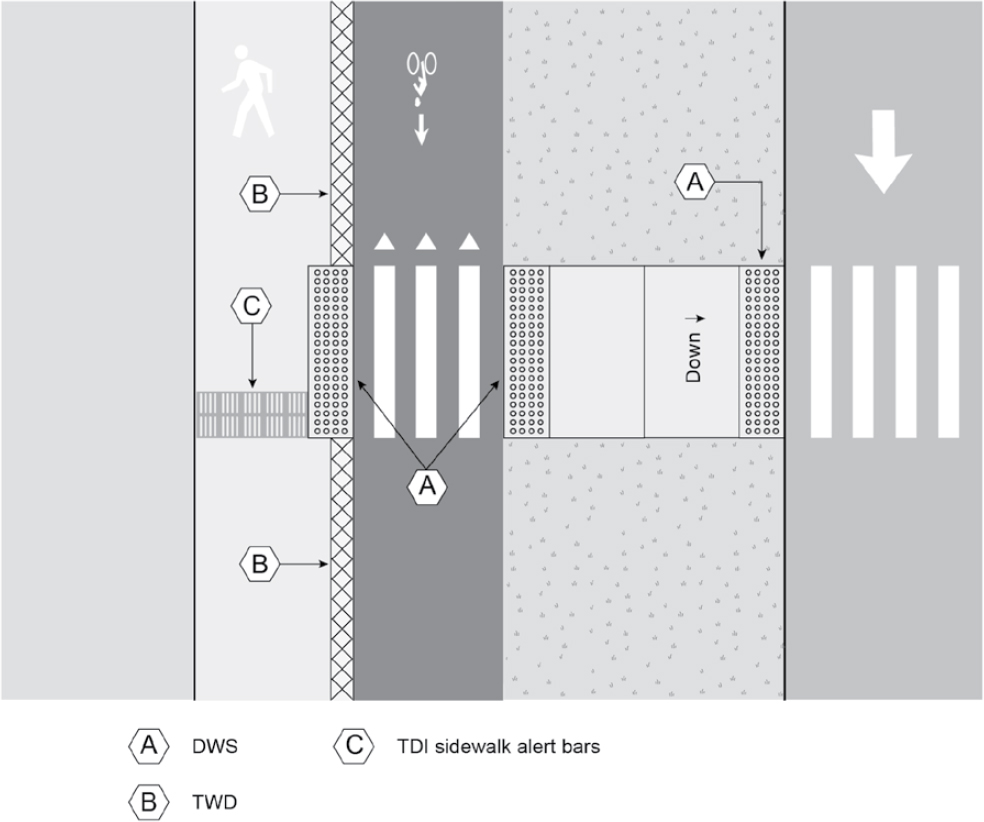
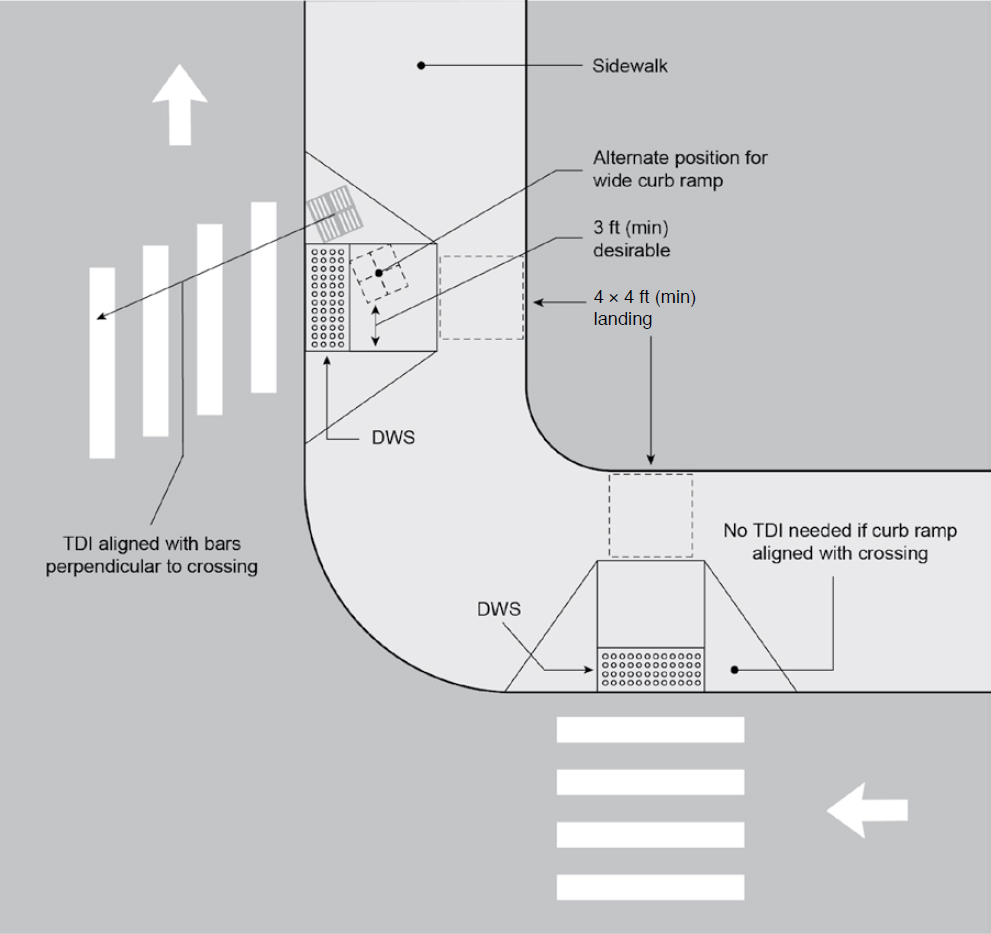
- Perpendicular curb ramps with returned curbs: used where there is sufficient room behind the curb ramp for a person to wait but a landscape buffer or other nonwalking surface exists on each side of the curb ramp (Figure 34).
- Parallel curb ramps: used where the sidewalk is too narrow to provide sufficient room behind the ramp for a person to wait, thus requiring the use of parallel curb ramps (Figure 35).
- Blended transition: has a single depressed edge serving two crossings (Figure 36).
- Single curb ramp serving two crossings: has a single curb ramp serving two crossings. This design is not recommended for new installations, but TWSIs can be used in retrofit applications to provide guidance to pedestrians (Figure 37).
- Corner with separated bicycle and pedestrian facilities at same grade above street level using raised crossings: has a one-way bicycle path between the street and sidewalk abutting and at the same grade as the sidewalk (Figure 38). Other variations are possible but are not illustrated.
Bicycle Ramps
Bicycle ramps are sometimes used at roundabouts and other locations where a transition is desired between separated bicycle and pedestrian facilities and shared bicycle-pedestrian
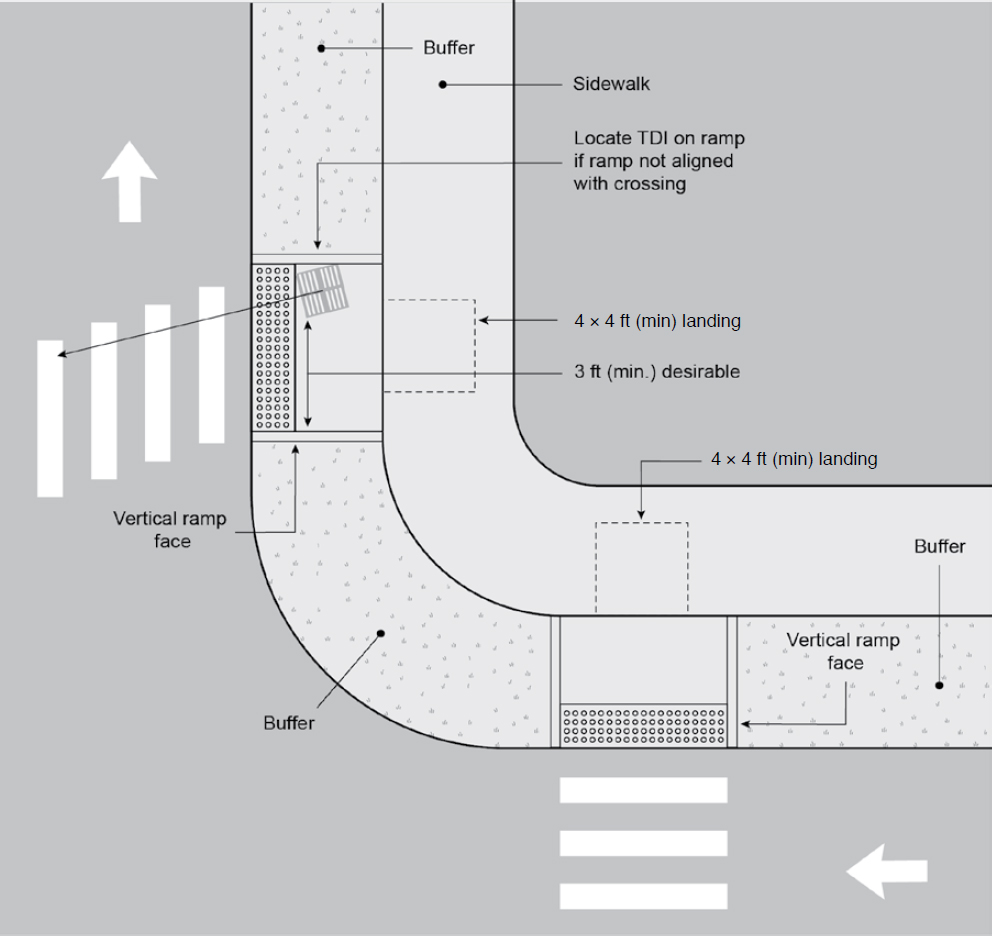
facilities. Bicycle ramps are intended only for use by bicyclists and are not intended for use as a pedestrian curb ramp. A 12-in.-wide (30.5 cm) guide strip in the shape of a stretched-out Z is used to guide a pedestrian past the bicycle ramp. Figure 39 illustrates this application at a roundabout where an on-street bicycle lane transitions to a shared-use path. Further examples can be found in Kittelson & Associates, Inc. et al. (2023).
At-Grade Rail Crossings
Pedestrian crossings of rail tracks come in a variety of configurations. Two of the more common applications are:
- At-grade rail crossing: a sidewalk crosses rail tracks without a deviation in the pedestrian path (Figure 40). TDIs are not needed in this configuration.
- Offset at-grade rail crossing: a variation where the pedestrian path is offset through the rail crossing (Figure 41). Alignment bars may help pedestrians with vision disabilities follow the offset alignment.
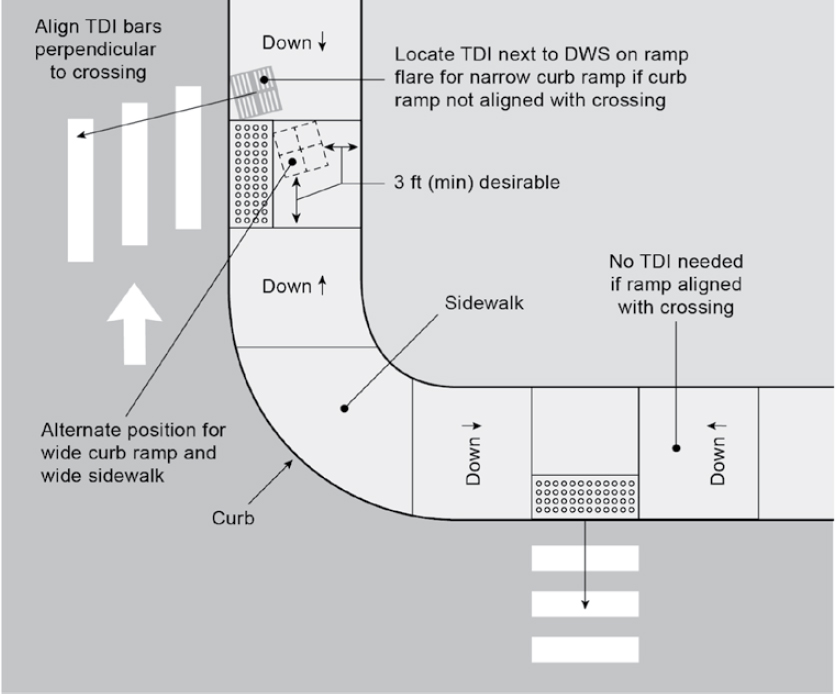
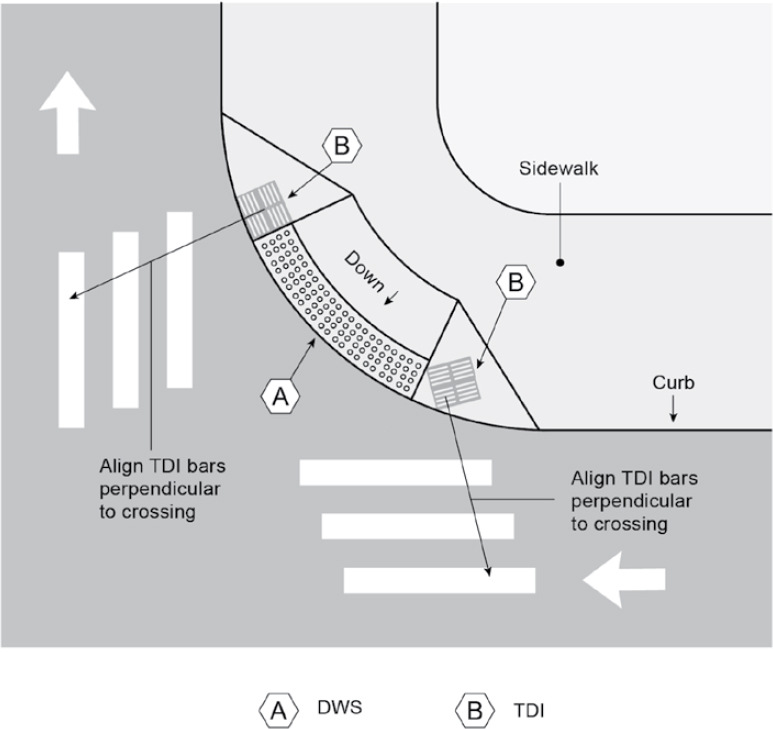
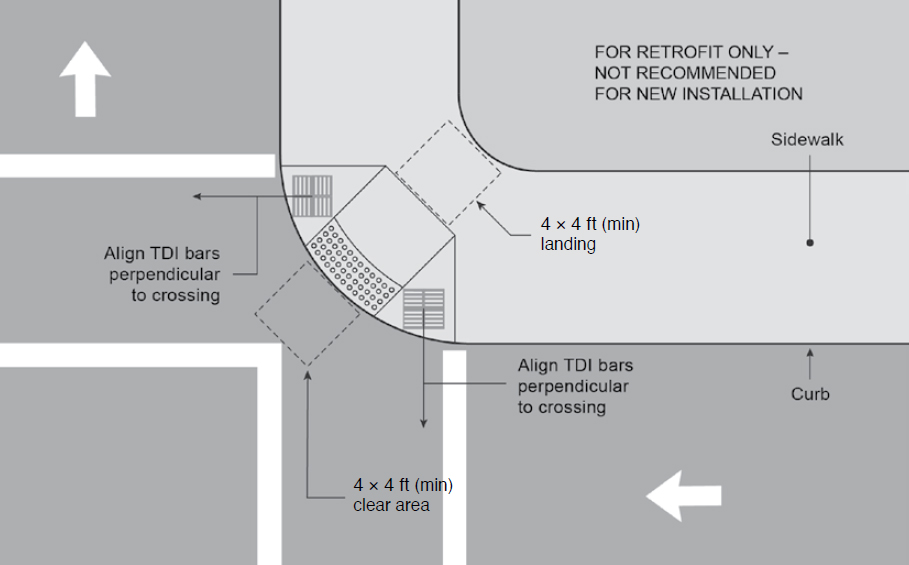

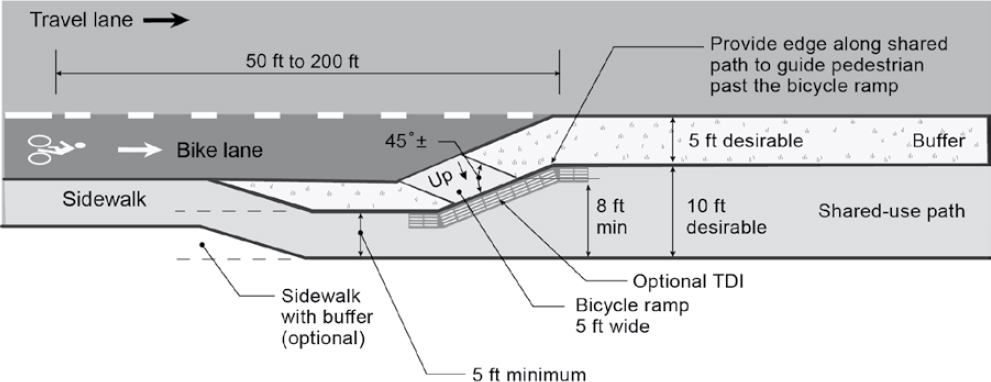
Figure 39. Example of TWSIs at a bicycle ramp.
